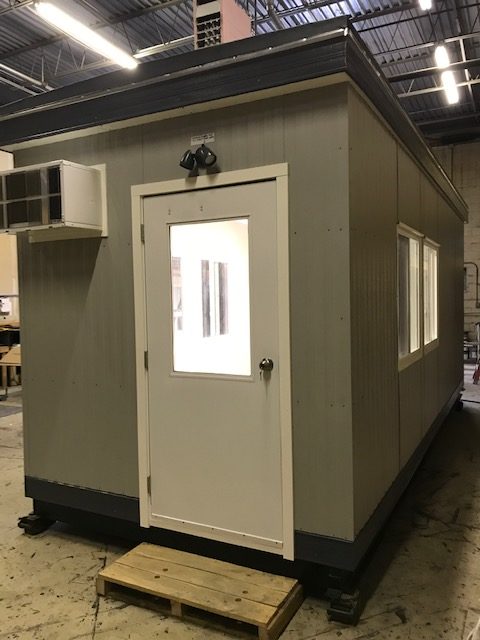Guard Booth with Bathroom-see our Models Below
Guard Booth Bathroom-8′ x 10′

8 x 14 Guard House With Restroom-Non ADA

8 x 14 Guard Booth with Restroom-ADA Compliant

8 x 16 Guard Booth with Restroom-Non ADA

8 x 20 Guard Booth with Restroom-Non ADA

Guard Booth Restroom | Guard Shack Restroom | Guard House Restroom
Guard Booth Bathroom, Guard Booth Restroom, Guard Shack Restroom, Guard House Restroom and Security Booth restroom. Our designs include full ADA compliant restrooms and standard non ADA restrooms. Plumbing pipe is pre-installed to the bottom of floor for minimal site connections. Clients are supplied with example engineered drawings with foundation detail. All restroom units come with the following features:
- base frame-6″ steel-reinforced fork pockets-epoxy paint
- floor-aluminum tread plate (guard area)-VCT (restroom)-R19 insulated
- walls-4″ thick-R-13 insulation-vinyl covered panels interior
- exterior wall covering-aluminum panels
- roof-EPDM (rubber)-structural beams-overhang all sides-vented
- windows-vinyl-sliding/fixed-insulated-tint optional
- door-steel-insulated-1/2 lite window-heavy duty closer-stainless hinges-lock
- ceiling-t grid-drop in light-accessible attic space
- electrical-receptacles-switching-100 amp service panel-MCC metal clad cable
- light-exterior over door-interior drop in, restroom and guard area
- GFCI receptacle-exhaust fan-instantaneous water heater
- ADA grab bars (ADA restroom only)
- soap dispenser-paper towel dispenser-mirror
- all fixtures (toilet and sink) installed-no site work
- copper water lines-pvc waste pipe

General notes:
Guard Booth, Guard Shack, Guard House restroom is delivered on a flat-bed trailer. A fork-lift with minimum capacity of 10,000lbs with 6′ forks for off-loading. Place the Guard Booth on prepared foundation designed by certified Engineer. All plumbing pipe and water lines, on exterior, will need to be wrapped and heat traced. Anchor building to concrete slab with concrete sleeve anchors (Stainless or galvanized-provided by others) through steel anchor clips provided (5/8″ hole is pre-drilled through anchor clip). Final electrical connection by certified Electrician. Install roof vent extension into existing vent coupling. Air conditioner sleeve to be slid out to final location and installed with supplied fasteners. Remove all shipping straps and support legs from plumbing fixtures. On final plumbing (water feed installed) and electrical connections (main service installed), test all electrical components and plumbing fixtures for proper operation. Never operate water heater until water feed is connected and flushed. Test all doors, locks , and windows for proper operation.

