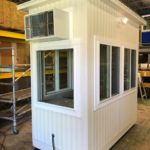We are a family owned and operated company with over 30 years of experience and knowledge in the prefabricated modular building industry. Our company provides a professional, personalized service that is unmatched in the industry. All of our Guard Booths, Guard Shacks, Guard Houses and Security Booths meet or exceed the highest design and engineering detail. Using high quality materials combined with skilled labor we are able to produce a durable quality final product.
Guard Shack Base Frame

Our manufacturing process starts with construction of the base frame. This is what your building will be permanently anchored to. As a result, we feel the base frame is the most important structural feature of your Guard Shack, Guard Booth or Guard House. This is why we construct the base frame with heavy high grade steel at the perimeter (4″-5.4 pounds per foot, or 6″-8.5 pounds per foot C channel). Steel angle is welded at each corner of the base frame to provide concrete anchoring points on-site (5/8″ hole in each). Fork lift pockets are cut into the frame and reinforced at the entire floor with heavy duty 8″ “C channel”. This design allows for safe lifting and moving without the fear of the building tipping or sliding in any direction. This base frame design is exclusive to Twin Modular Services Inc. No other competitor provides this frame as a standard feature. As a result, you will have a base frame that is designed to meet the structural loads of your environment combined with safe lifting and moving capabilities.
Floor systems


With our Guard Shack base frame complete, we add our flooring insulation (optional in certain buildings) and floor coverings. Generally we provide three different options for flooring, aluminum tread plate (standard on building over 4′ wide), commercial rubber on (4′ wide buildings), or steel tread plate (optional). These floor coverings will provide the durability that is required for high traffic, high use areas.
Walls systems

Additionally, we add our wall systems. The Guard House wall systems consist of all aluminum exterior panels (standard), with 1/4″ vinyl covered panels on the interior. All walls are fastened to the steel base frame, steel support columns (required in wind & seismic zones), and steel top supports (required in wind & seismic zones) with structural tech screws. Insulation is provide (standard) in all wall and roof cavities. Insulation R values for the most wall systems (4″) will equal R-13 with vapor barrier. In environments where higher R values are required we have the capabilities of going to a 6″ wall system (R-19).
Roof Structure


To complete the building envelope the roof is installed and secured as required. Hurricane anchor brackets are used for securing the roof and preventing up-lift. Roofing R values vary from R-13 up to R-40 depending on the size of the roof cavity and the area of the country the Guard Booth will be installed. Finally, EPDM (rubber) roofing is applied to the roof deck sealing and weather proofing your Guard House for long lasting exposure to the elements.
Windows, Doors & Exterior Aluminum Panels


Windows will be white vinyl insulated with Low E glass. Two horizontal sliding windows will be standard on most Guard Shacks, with the remaining windows to be fixed insulated picture type. Steel insulated doors consist of aluminum frames with stainless hinges, large vision window (22″ x 36″-half door), heavy duty closer (sex bolts), and keyed entry lock. Exterior Panels to be aluminum with stainless fasteners. All exterior trims will be white solid vinyl (non-corrosive).
Electrical, Heating & Air Conditioning Components


Air conditioning and heating comes standard on all Guard Booth and Operator Booth designs. Air conditioners are installed above windows (not below like most competitors) for efficiency and comfort. Heaters will be recessed in the wall cavity with dedicated breaker. Heater sizes will vary dependent on the Guard Shack size. All wiring (MC cable), receptacles and switching will be recessed in the wall cavity (most competitors will have surface mounted/exposed receptacles, switching, load-center and wiring pipe). Interior lighting will be drop in type (not surfaced mounted). Our ceilings are “T-grid” type (easy access) creating an attic space for wire chasing or phone and data cable.
Desktop/Counters

Desktop and counters are standard on all buildings. The desktop is mounted at 30″ above the floor. File cabinets and under counter storage draws can be added for additional storage. Counter holes are provided (when necessary) to allow easy access to receptacles.